532 Sq.Ft.
2 BHK+2 TOILET
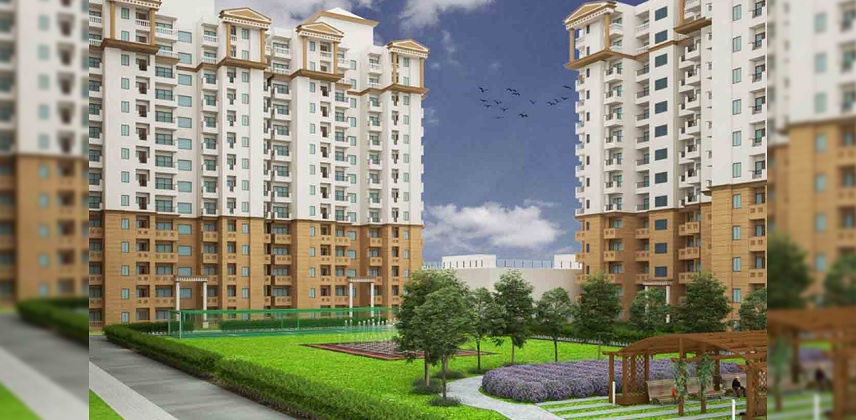
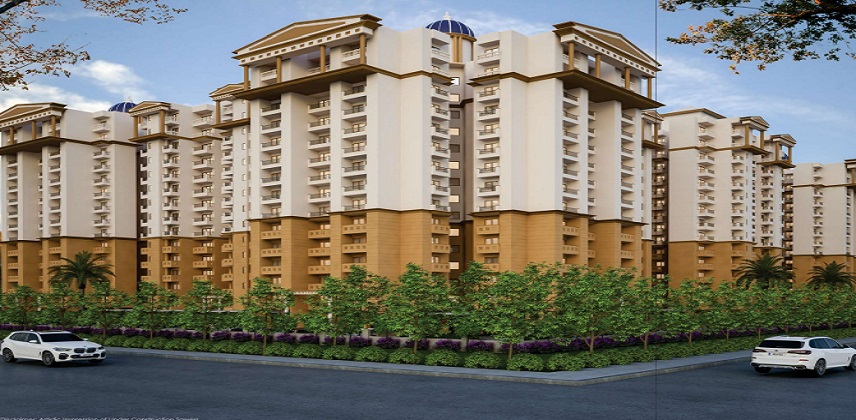
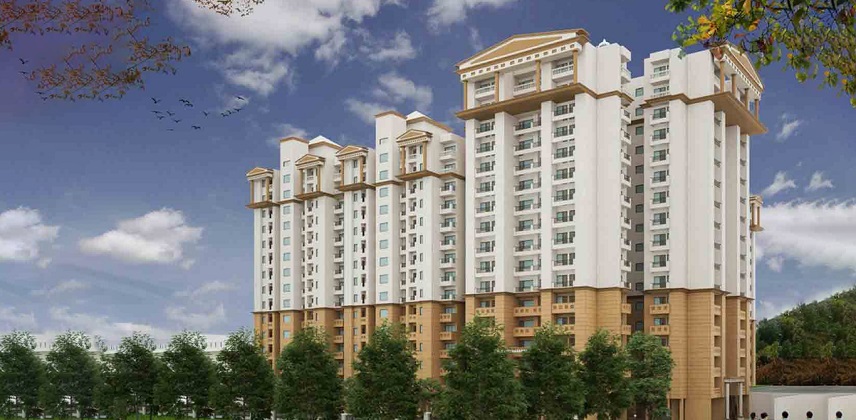
Greater Noida West , Noida
2,3 BHK Residential Apartments

Check out the classy apartments at Eros Sampoornam in Noida Looking for a splendid apartment in Greater Noida West where you can embrace a dynamic lifestyle with your family? Have a look at Eros Sampoornam, a grand gated community where you can embrace a blissful lifestyle. Developed on 25 acres, this estate comes with around 3,400 residential units. All the apartments enjoy natural light and adequate ventilation. With lush green landscapes and modern architecture, the project stands out with elegance and splendor. There’s a sizable belt of green space on both sides of the project. You can choose from several configurations of 2 and 3 BHK apartments in these homes. In Noida, the demand for elegant homes is on the rise. Millennials, including the working population, are looking for rental apartments, which bring you the opportunity to use these apartments commercially. Also, owners can use these homes personally for residing and benefit from the capital value appreciati
Read MoreCheck out the classy apartments at Eros Sampoornam in Noida
Looking for a splendid apartment in Greater Noida West where you can embrace a dynamic lifestyle with your family? Have a look at Eros Sampoornam, a grand gated community where you can embrace a blissful lifestyle. Developed on 25 acres, this estate comes with around 3,400 residential units. All the apartments enjoy natural light and adequate ventilation. With lush green landscapes and modern architecture, the project stands out with elegance and splendor. There’s a sizable belt of green space on both sides of the project. You can choose from several configurations of 2 and 3 BHK apartments in these homes.
In Noida, the demand for elegant homes is on the rise. Millennials, including the working population, are looking for rental apartments, which bring you the opportunity to use these apartments commercially. Also, owners can use these homes personally for residing and benefit from the capital value appreciation in the coming years. As property rates in the NCR are rising, this will be the ideal opportunity for you to book these homes. Buying an apartment at Eros Sampoornam in Greater Noida West will be a logical decision, considering the high returns.
The extensive plethora of amenities in this project makes it a great choice for millennials. You can engage in different activities in the clubhouse during your leisure hours. Other amenities in the gated community include a meditation centre, shopping centre, indoor and outdoor games, and a food court. The developers have also integrated the estate with a swimming pool, gym, and play areas for kids. You can also access the cafeteria and open spaces around the complex. All the residential units at Eros Sampoornam in Noida receive uninterrupted power and water supply. You have provisions like rainwater harvesting, property staff, car parking zone, and daycare centre in the complex.
The Eros Sampoornam price looks justified, considering the strategic location of this project. It is located in Sector 2 in Greater Noida West. The Metro Station in Sector 32 lies at a distance of 11 Km. from these homes. Also, you have the Amity University and Noida Expressway located 14.5 Km. away. Other prominent landmarks close to the complex include the Fortis Hospital and the Shipra Mall. Get your new apartment in this complex in Noida and elevate the quality of your living.
Read Less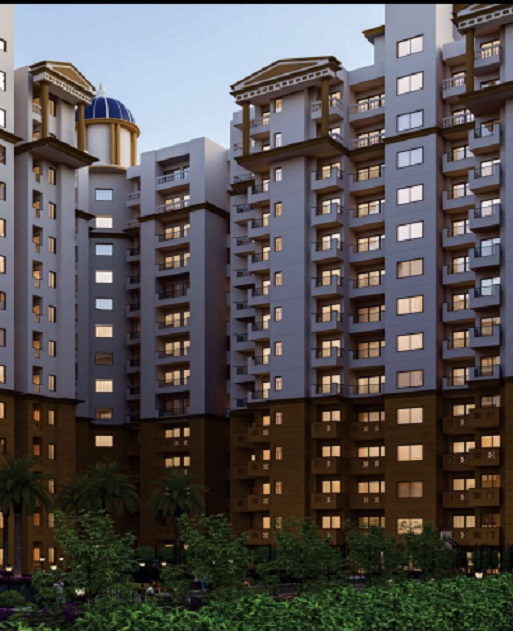
 Clubhouse
Clubhouse
 Meditation Center
Meditation Center
 Shopping Center
Shopping Center
 Indoor Games
Indoor Games
 Kids Play Area
Kids Play Area
 Swimming Pool
Swimming Pool
 Gym
Gym
 Food Court
Food Court
 Cafeteria
Cafeteria
 Open Space
Open Space
 Intercom
Intercom
 Firefighting Equipment
Firefighting Equipment
 Power Backup
Power Backup
 Rain Water Harvesting
Rain Water Harvesting
 24 Hour Water Supply
24 Hour Water Supply
 Property Staff
Property Staff
 Car Parking
Car Parking
 Vastu Compliant
Vastu Compliant
 Day Care Centre
Day Care Centre
 Multipurpose Hall
Multipurpose Hall
 Conference Room
Conference Room
 ATM
ATM
 Lift
Lift
 3 Tier Security
3 Tier Security
 24X7 Security
24X7 Security
 Earthquake-Resistant
Earthquake-Resistant
 Maintenance Staff
Maintenance Staff
Amenities are tentative, please confirm before booking your new home
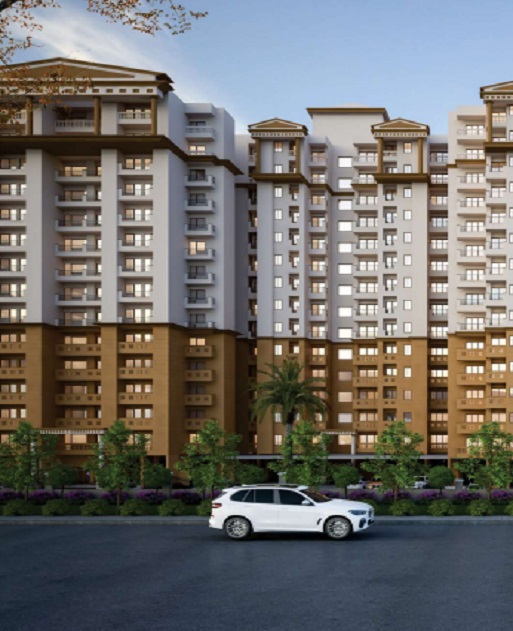
Residential Apartments
532 Sq.Ft.
2 BHK+2 TOILET
Residential Apartments
665 Sq.Ft.
2 BHK + STUDY+ 2 TOILET
Residential Apartments
790 Sq.Ft.
3BHK +2 TOILET
Residential Apartments
924 Sq.Ft.
3BHK +3 TOILET
Residential Apartments
1044 Sq.Ft.
3BHK+SERVENT+4T
Residential Apartments
1069 Sq.Ft.
3BHK+SERVENT+4T
RERA: UPRERAPRJ301564

Rera Website : https://www.up-rera.in/
Registered as Real Estate Agent with UTTAR PARDESH RERA Reg. No UPRERAAGT10868
Authorized Channel Partner Office Address
Galaxy Blue Sapphire Plaza Unit # TS-1215, 12th floor, Plot no. C-03, Sector 4. Greater Noida - 201306
Project Site Address
GH-01 Sector-2.Greater Noida (West)-201306 (Uttar Pradesh)

